RESTART
RESILIENT BUILDING
The Caribbean islands are often affected by natural disasters due to the presence of typhoons and earthquakes.
The project was born to give a simple and fast response to natural disasters without neglecting aesthetic design.This is not a single element, but a set of several regular movable modules, aggregated in succession, in which the rooms of the house are located.
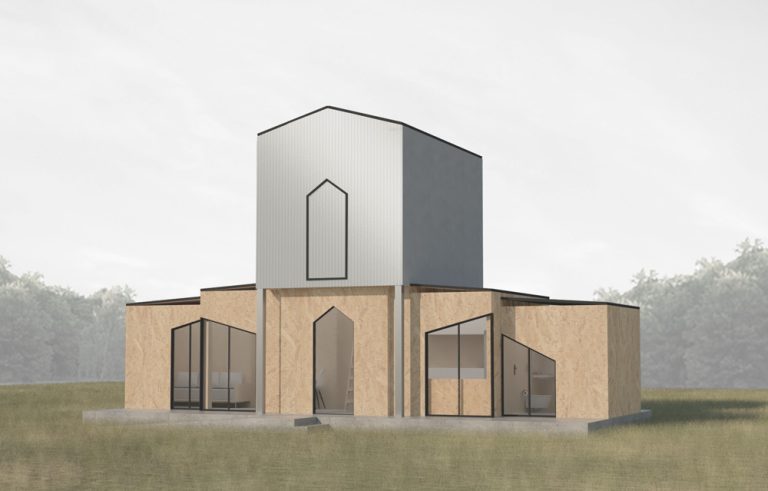
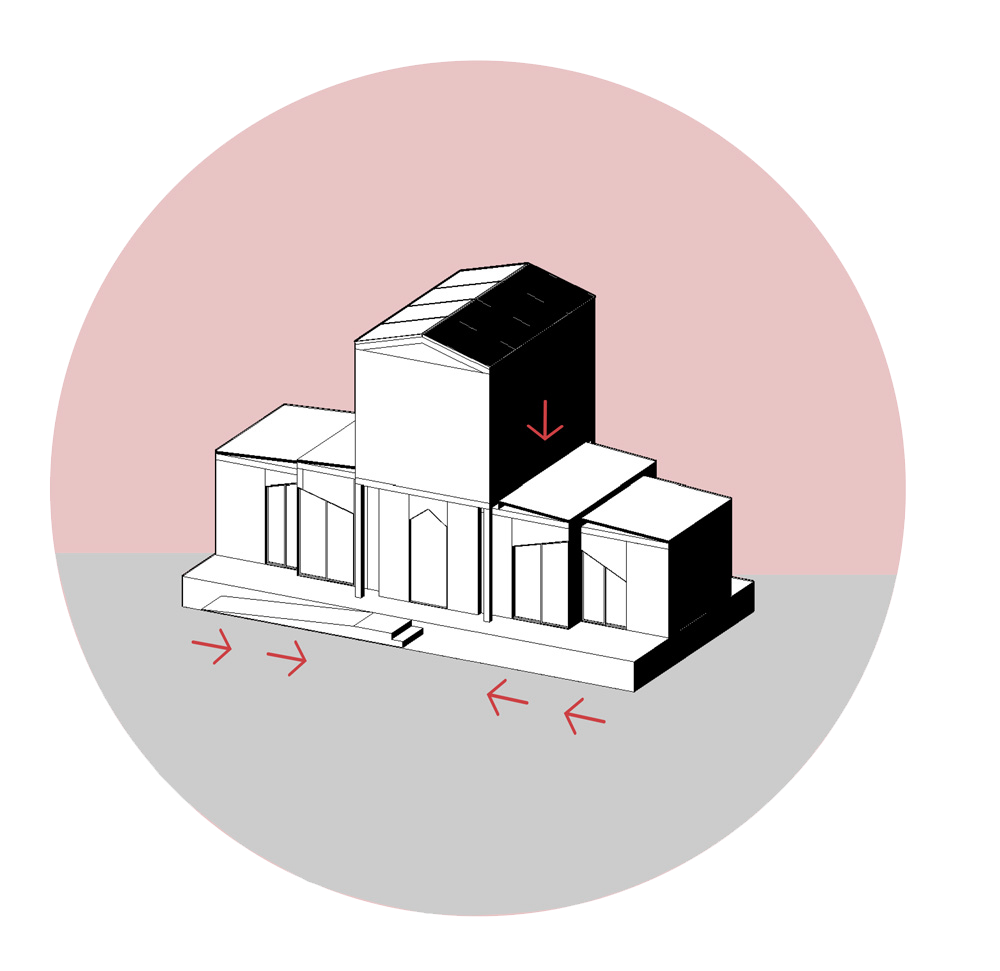
The house uses different technologies and it has resilience features. In the case of either a typhoon or earthquake, a system of closing the entire building is implemented.
All movable wooden modules of the ground floor, slide in a stainless steel lineal rail fixed on the foundation slab, and they can be interlocked in the central module that remains fixed. It is also possible to move the first floor, which, through metal hydraulics, flows downwards, enclosing the entire structure, concentrated in a single metal module.
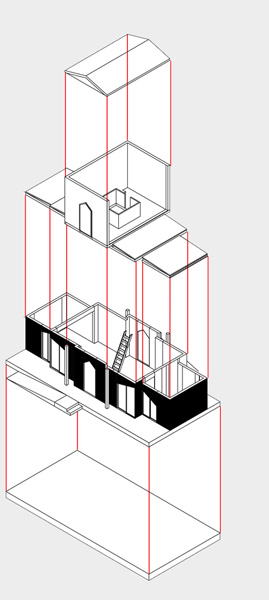
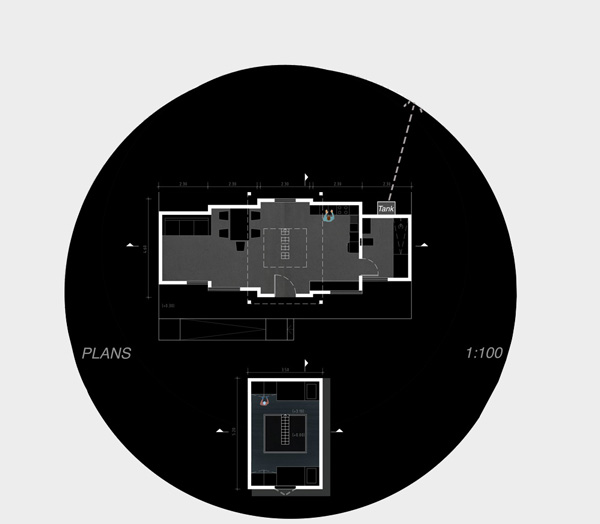
Depending on people's future needs, the modular home can expand, increasing the number of modules, the rooms of the individual house, and the corresponding area, in succession. From this single solution it is possible to replicate others by repeating the configuration several times.
Through the aggregation of various modules, urban conurbations of medium and large dimensions will be created. They will have low environmental impact, aesthetic value and social spaces to promote social housing.
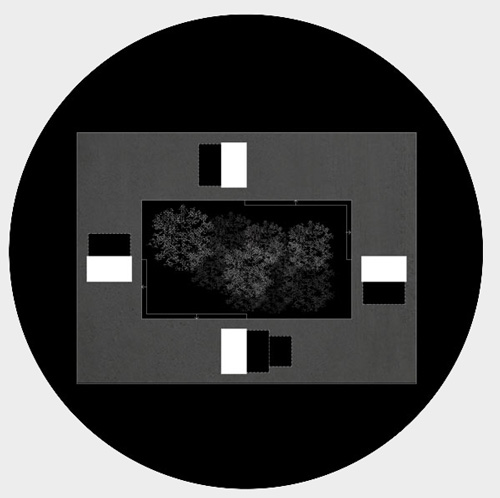
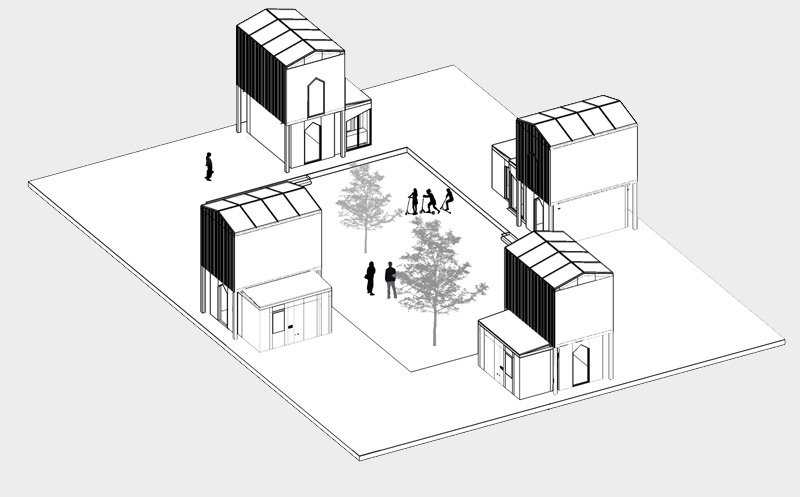
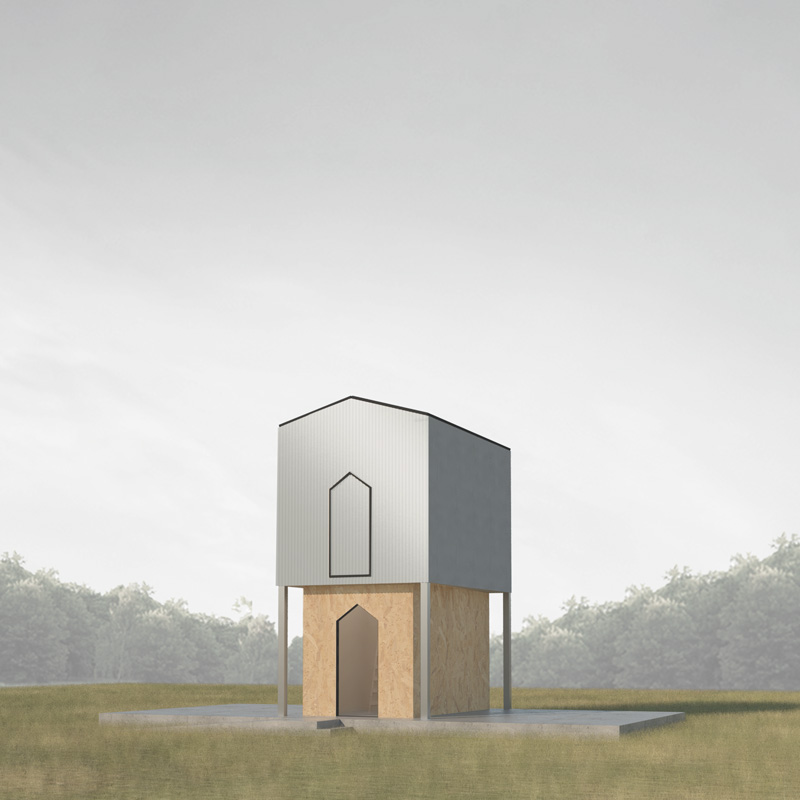
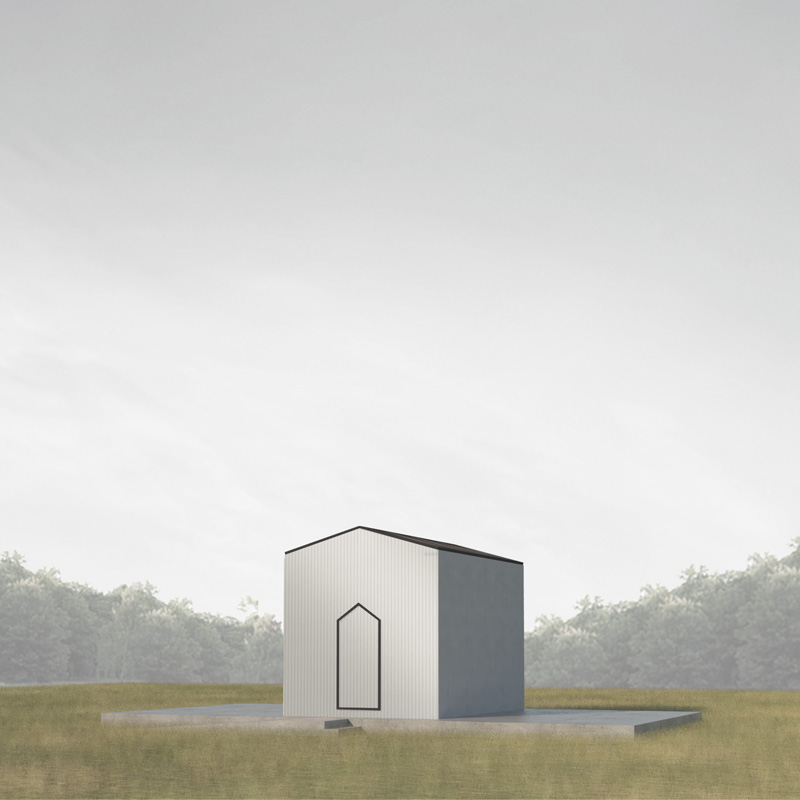
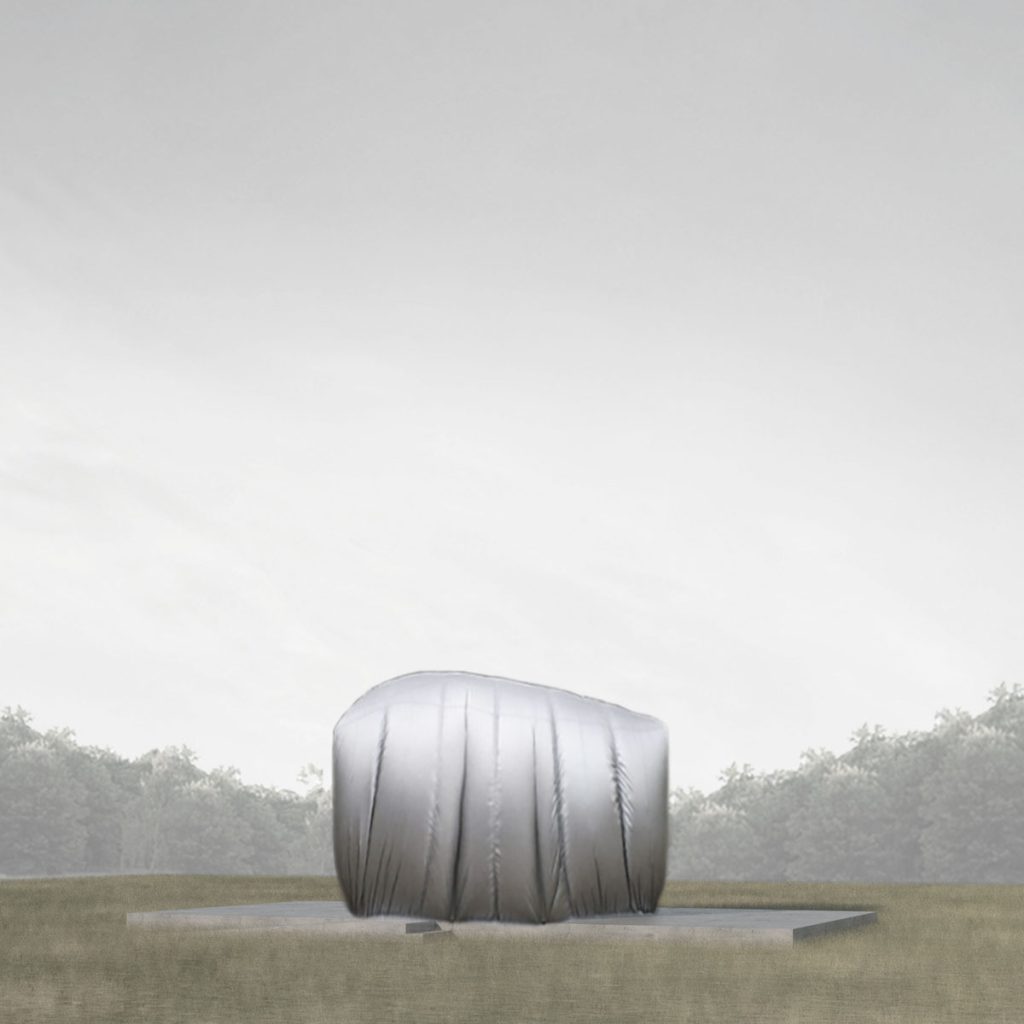
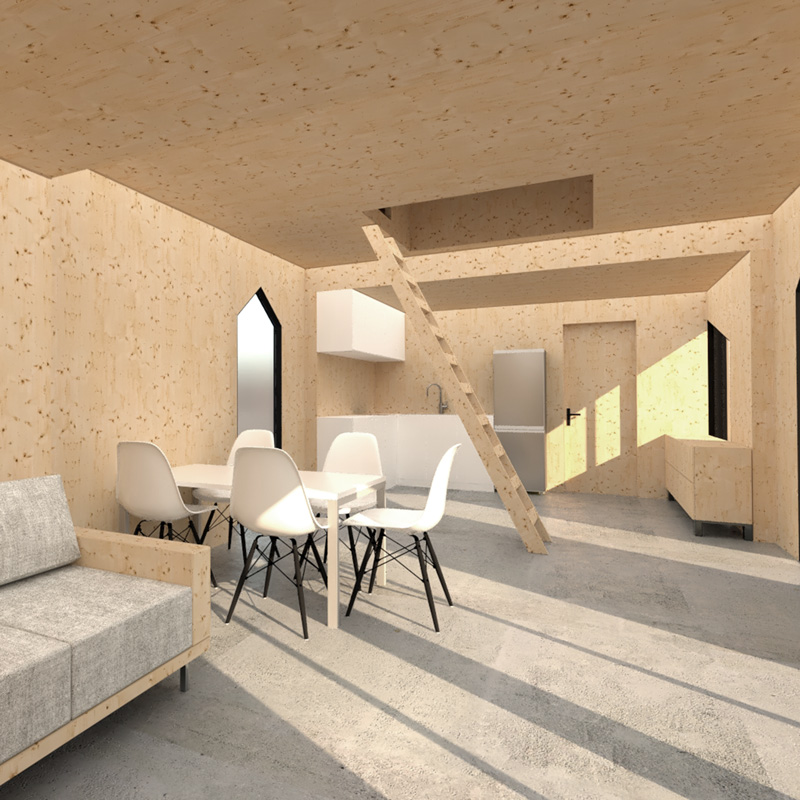
Design Team
3D Images: João Tiago Brites Lourenço
Engineering: Luís Gonçalo Correia Baltazar and Michael Peres Gomes Malina
